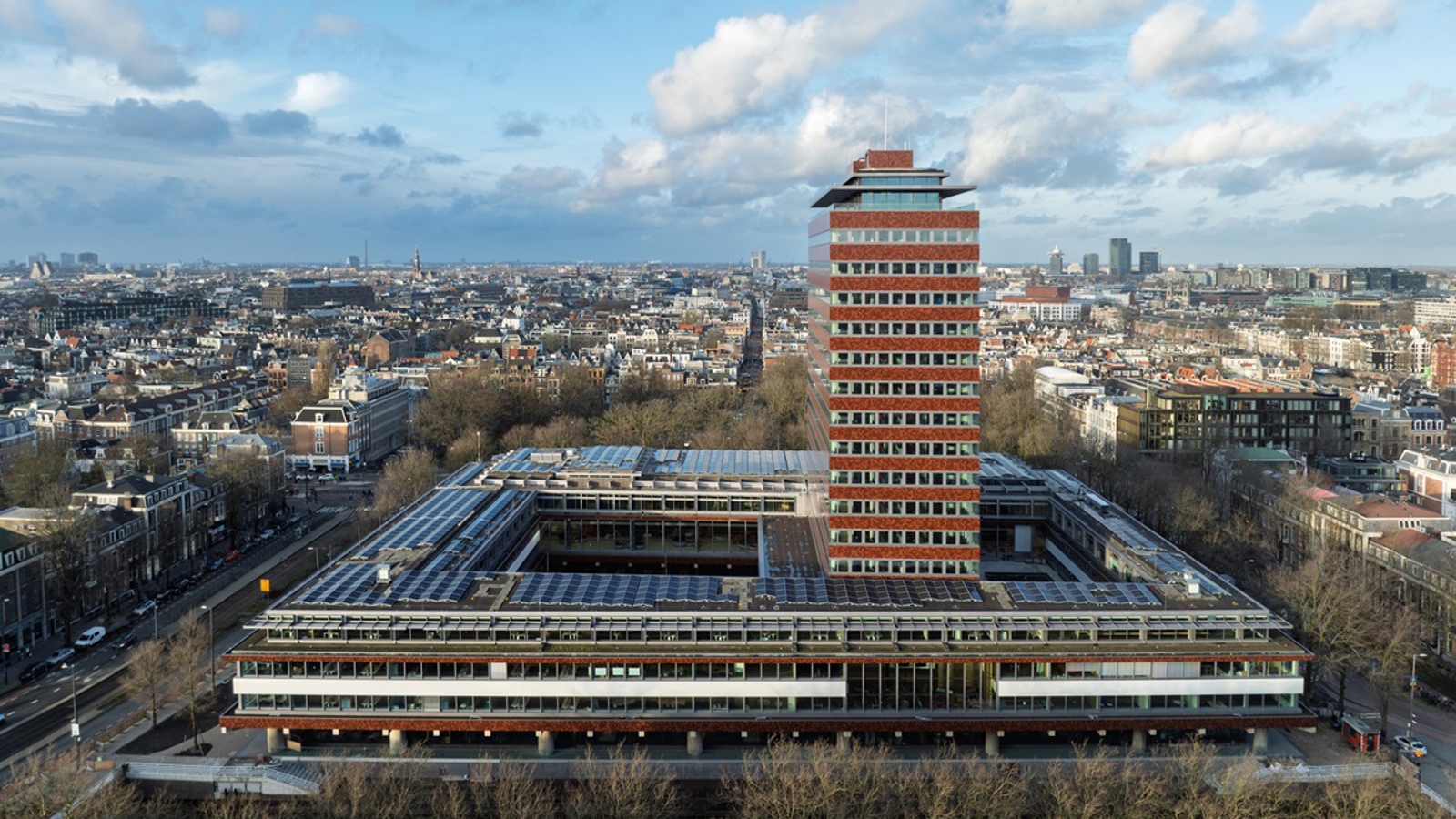
© DNB
Renovation of DNB headquarters
On 6 January 2025, De Nederlandsche Bank reopened its headquarters at Frederiksplein in Amsterdam. After nearly five years of renovation work, the building is ready for the future, sustainable and open to all. A retrospective.
Building more fully integrated in the cityscape
The DNB headquarters building was technically and functionally outdated and no longer met sustainability standards. Technical measures were needed to ensure the continuity of the building and the safety of employees and visitors in the years ahead. Security concerns gave rise to the decision to move the gold and cash to the new DNB Cash Centre near Zeist. Respecting architect Marius Duintjer’s original design, architecture firm Mecanoo fully renovated the building. Its original openness and transparency have been restored, enhancing its connection with its surroundings and society and integrating it more fully in the cityscape. This inspiring office building means DNB is fully prepared to face the challenges of today and tomorrow.
Open to all
The building (67,000 m2) has space for more than 2,300 employees. Following the relocation of the gold and cash to the DNB Cash Centre, the building’s ground floor and basement have been opened to all. This space (4,800 m2) in and around the former gold vault is called De Nieuwe Schatkamer (Refers to an external site) . Here, visitors can learn about DNB’s core activities through exhibitions, interactive games, seminars and debates, and they can visit our special art and money collections. De Nieuwe Schatkamer is a meeting place for staff, students, schoolchildren, local residents and all other interested parties, helping DNB to be even more aware of what is going on in society while also enabling the organisation to show what it stands for.
Open and accessible
Former DNB president Klaas Knot spoke about the importance of openness: ‘DNB is at the heart of society, meaning it is important for us to be open and accessible. Being open makes our work more impactful. We work for everyone in the Netherlands to ensure stable prices, solid and honest financial institutions, and a reliable and stable payment system. In short: we work on sustainable prosperity for all, and this building is going to help us achieve that goal.’
This content cannot be displayed due to your cookie settings
This content is from third parties and can only be displayed after you have given your consent for the use of optional cookies. Read more about the use of cookies in our cookie policy.
Sustainability to the fore
DNB sees sustainable investment as a social obligation. Opting for renovation rather than new construction saved 70,000 tonnes of building materials, reducing the environmental impact by 50% compared to a completely new building. The renovated building is climate-friendly, both in construction and in daily use, in compliance with the BREEAM Outstanding sustainability standard.
All the sustainability measures in the Frederiksplein complex and the relocation of the gold and cash contribute to reducing energy consumption and carbon emissions by more than 80% compared to before the renovation.
This content cannot be displayed due to your cookie settings
This content is from third parties and can only be displayed after you have given your consent for the use of optional cookies. Read more about the use of cookies in our cookie policy.
Energy consumption
The building is designed to make maximum use of renewable resources, and it features energy-efficient installations to reduce energy consumption. The energy required is obtained from renewable sources to the greatest degree possible. The building has a thermal energy storage system. Solar panels have been extensively installed, and there are sedum roofs. Thanks to these techniques, the building contributes to creating a climate-neutral city.
This content cannot be displayed due to your cookie settings
This content is from third parties and can only be displayed after you have given your consent for the use of optional cookies. Read more about the use of cookies in our cookie policy.
Reuse of materials
Concrete removed during renovation was used to construct the quay. Injecting it with CO2 resulted in carbon-neutral concrete. Other concrete removed during renovation was reused in 80 social housing units in Amsterdam. The boulders that previously surrounded the building have found a new home in a sports park elsewhere in Amsterdam. Office furniture has been reused, rainwater is being collected and wood from old and diseased poplars in Amsterdam was used to make ceiling slats.
Various gardens
Greenery is visible from every part of the building. A publicly accessible urban garden has been created on the spot where the round tower once stood. Everyone can enjoy peace and quiet here, away from the hustle and bustle of the city. A courtyard garden has been added on the first floor on the building’s east side. Employees and guests can stroll, meet and have lunch here during office hours. There is also a vegetable and herb garden for employees with a green thumb. A garden has also been created on the building’s third floor roof on the Frederiksplein side. When designing the green spaces in and around the building, much thought was given to the best mix of native and non-native plant species to maximise biodiversity. The quay on the sunny south side of the building has been lowered to the level of the Singelgracht canal. It is accessible to everyone.
A pleasant working environment
The design and layout of the office promote cooperation and social cohesion. The WELL Platinum certification recognises the quality of the working environment and attention to employee well-being, as reflected in the range of different workstations and the greenery and art found throughout the workplace. Special glazing means employees can open windows, even on higher floors. The interior layout can be easily rearranged if circumstances call for organisational changes or a different way of working.
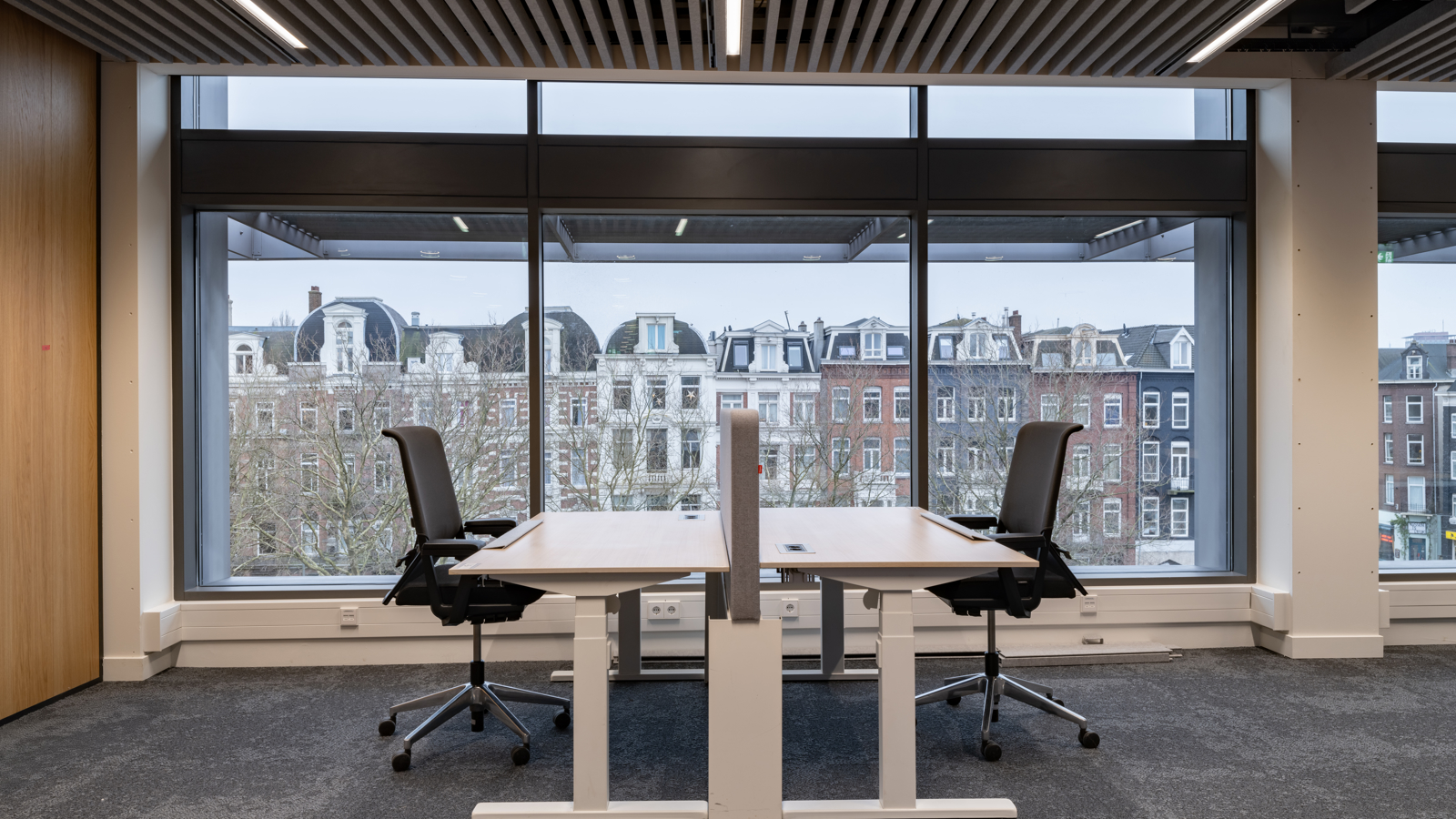
An iconic design restored to its former glory
Marius Duintjer's original 1968 design was groundbreaking at the time for its minimalist lines, understated use of materials and transparency. The building was altered over the years in ways that affected its original character, such as the addition of mezzanine floors, security measures and the round tower in 1991. Architect Francine Houben of Mecanoo has restored the building’s original, bold appearance. The ground floor is surrounded entirely by glass, the double-storey elevation of the old Cash Hall has been restored and the original façade composition with its characteristic brown tiles has been preserved. The tower added later has been removed, restoring the clear sightlines between Utrechtsestraat and de Pijp.
This content cannot be displayed due to your cookie settings
This content is from third parties and can only be displayed after you have given your consent for the use of optional cookies. Read more about the use of cookies in our cookie policy.
Interesting facts
- The metres-thick vault wall was cut through to create the new main entrance. This required saw blades of up to two metres, and the operation took two days.
- DNB asked the Children's Council to help think about design details. We followed their recommendation to paint the walls of the former vault gold.
- There was some colour variation in the tiles of the original façade. This variation occurred during the production process. As the façade is part of an urban conservation area, Mecanoo conducted extensive colour studies to replicate these variations as accurately as possible.
- Part of the fencing that stood around the building for years has been incorporated into the new design as a gateway to the city garden. The remaining fencing will be used in the Mien Ruys Landscape Park in the town of Bergeijk.
- Mecanoo took inspiration from Duintjer’s two original spiral staircases: modern versions have been added in two places in the heart of the building.
- All six original vault doors have been preserved in De Nieuwe Schatkamer.
- The cast-iron arch from the former Palace of Industry has been preserved at the entrance to the car park.
Special place in the city
DNB has been located in the centre of Amsterdam since its establishment in 1814, initially in historic buildings on Oude Turfmarkt. In the 1950s, DNB needed more office space. A site for a new headquarters became available at Frederiksplein through a land swap with the municipality. The people of Amsterdam knew this site as the location of the former Utrecht Gate and the Palace of Industry. Initiated by the physician, entrepreneur and benefactor Samuel Sarphati, the Palace of Industry graced its surroundings and was an attraction for people from all over the country. It was destroyed by fire in 1929. Sarphati’s ideas about bringing culture, economics, entrepreneurship and science together in one place for all was revolutionary at the time. The recent renovation has reintegrated DNB’s headquarters into the urban environment, and breathed new life into Sarphati’s vision.
Renovation within budget
Total costs associated with the renovation are €320 million. This includes the redevelopment of the public space in the building’s immediate vicinity, the rent and renovation of the temporary office building near the Amstel Station and the move there and back. By being cost-conscious and optimising our property portfolio, we managed to complete the Frederiksplein renovation within budget while also reducing operating costs significantly.
Renovation despite scheduling challenges
At the start of the project in 2018, the target commissioning date was set for the end of 2024. When the decision was made in 2019 to temporarily relocate the cash operations and gold to Haarlem, the expectation was that this would allow the renovation to proceed more efficiently and the renovated building to be commissioned about a year earlier. However, the unforeseen replacement of the low-rise façade - due to a large amount of asbestos - led to a one-year delay. Consequently, the anticipated time savings were not achieved and the opening of our renovated headquarters took place according to the original schedule.
The building in figures
- 67,000 m2 gross floor area, of which 4,800 m2 in De Nieuwe Schatkamer;
- 16 floors above and 3 floors below ground level;
- 1,380 solar panels installed on the roofs;
- 4,270 m2 of greenery added in and on the building. An additional 800 m2 of greenery around the building;
- 14,100 plants;
- 46 trees and shrubs;
- 1,150 flower bulbs;
- 64 nest boxes for bats, 16 on each side of the building;
- 2 insect hotels and 1 felled tree in the city garden that also serves as an insect hotel;
- 70,000 tonnes of building materials were saved by opting for renovation rather than new construction; as a result, the environmental impact is 50% lowe
Gold and banknotes in DNB Cash Centre
There used to be large vaults full of gold and banknotes on the building’s lower floors. The cash and gold have been moved to the new DNB Cash Centre near Zeist. From this building, DNB distributes banknotes and coins to banks, ATMs and shops across the country. Learn more about the DNB Cash Centre.
This is a carousel with one large image and a track of thumbnails below. Select any of the image buttons to change the main image above.
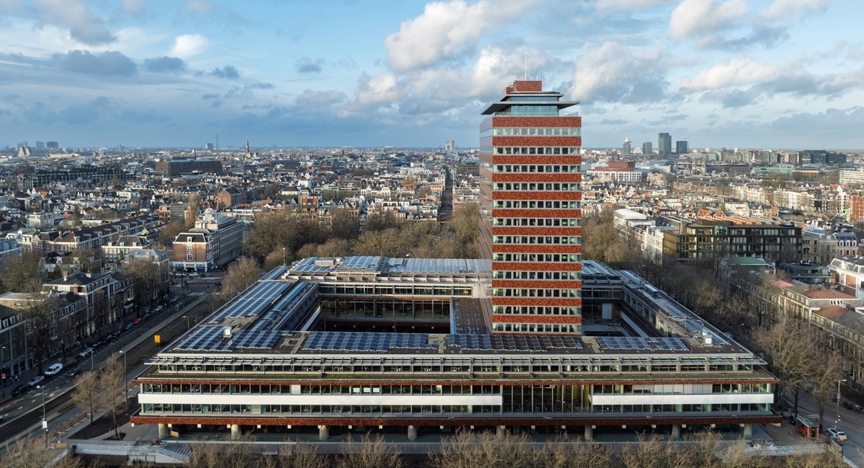
This is a carousel with one large image with thumbnails underneath. Select one of the buttons to change the image above.
1/7
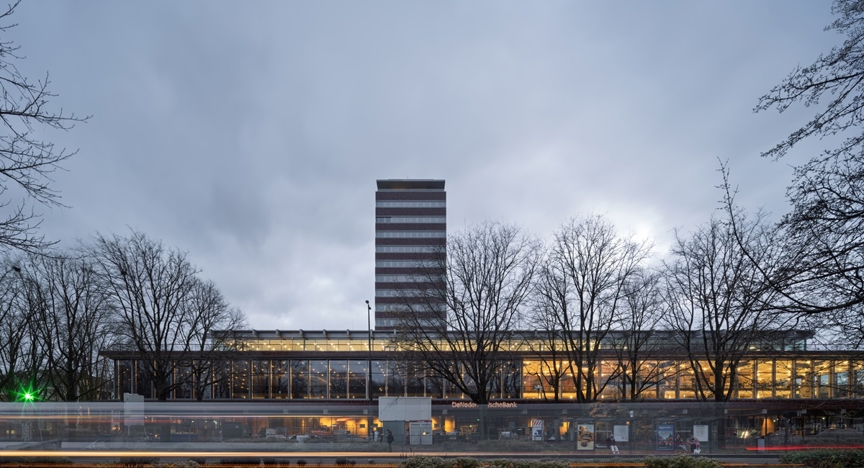
2/7
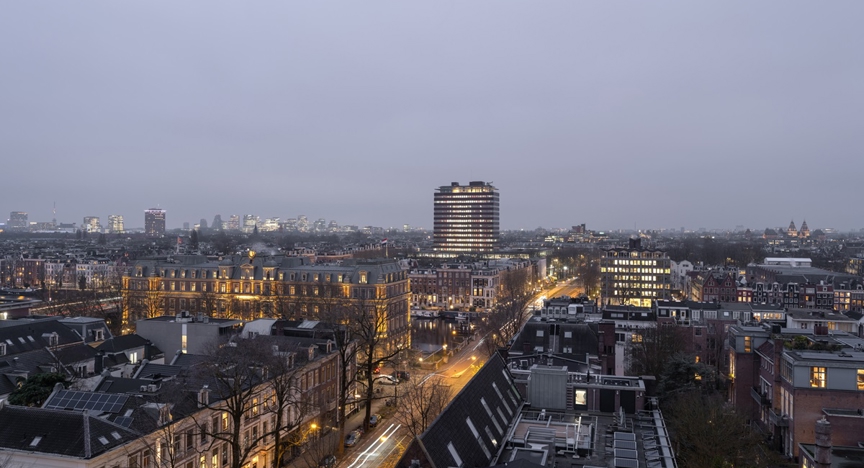
3/7

4/7
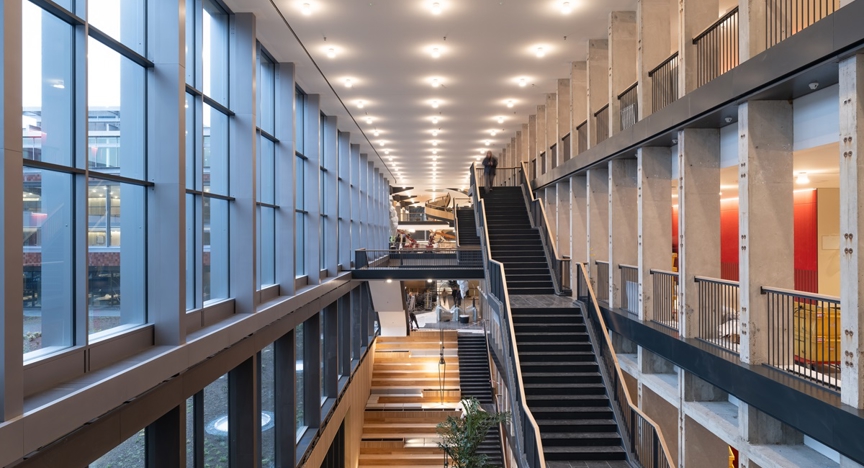
5/7
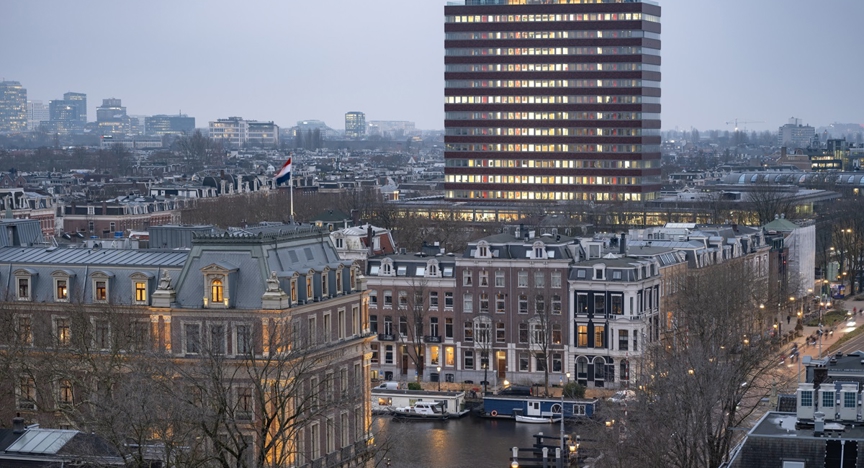
6/7
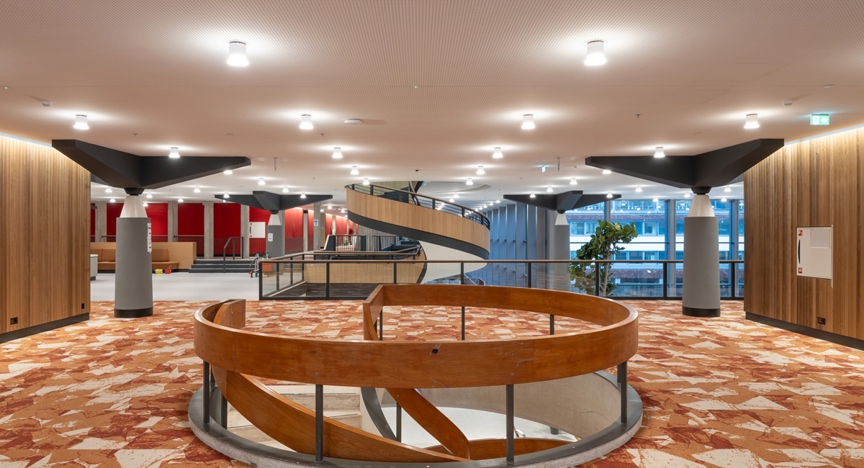
7/7
DNB uses cookies
We use cookies to optimise the user-friendliness of our website.
Read more about the cookies we use and the data they collect in our cookie notice.